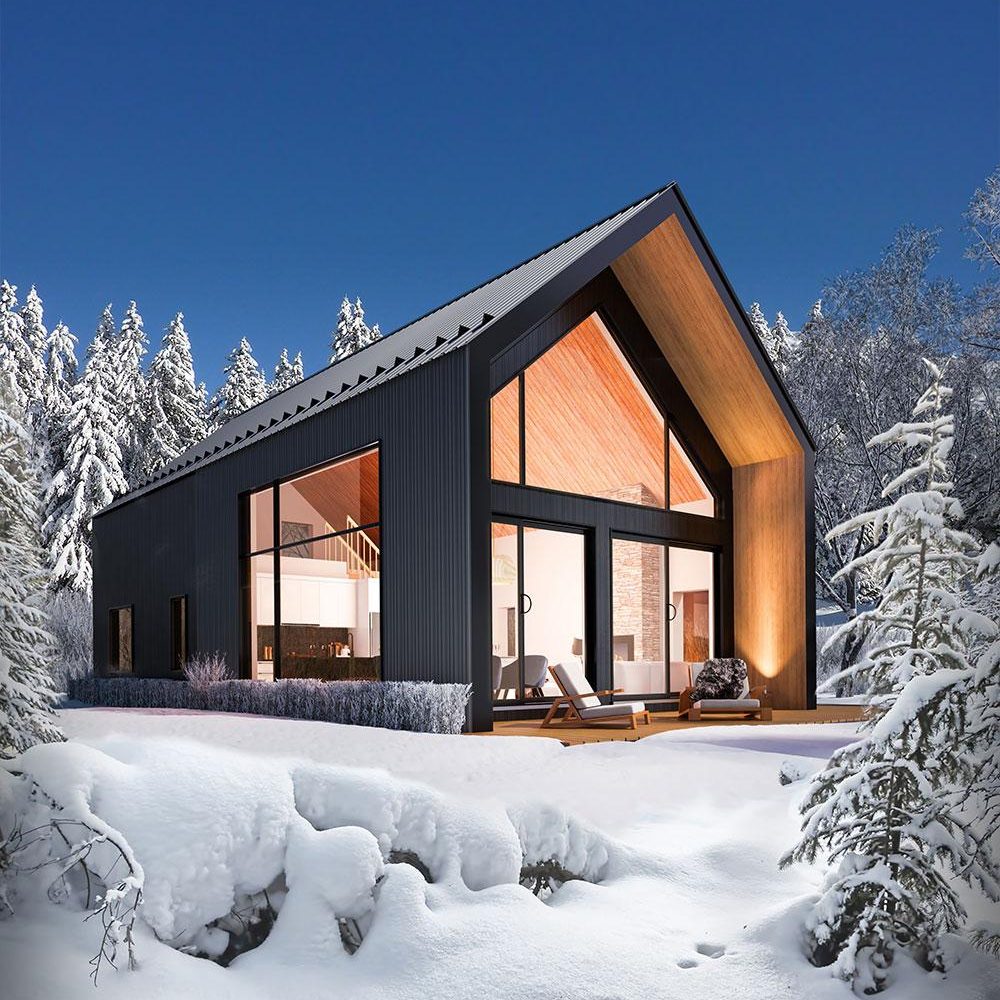An architect and her team
Maryse Leduc and her team orchestrate all the steps leading to the fulfillment of your real estate dream. Together with her experienced team, she is involved in all phases of your project to bring it to fruition: design, plans, specifications, interior design, construction contract administration, construction supervision, site coordination and project management. She stands out for her complete and customized architectural services, aimed at a clientele in search of authenticity, beauty and quality and concerned about the environment. Her high-end homes are designed to the highest standards, using only the best materials. Each one is in harmony with its environment and faithfully reflects the character of its occupants.

LEED CUSTOM HOMES
Home dreams are as unique and varied as individuals. This is why we need a tailor-made approach.
Whether it is a descriptive estimate, the recommendation of specialists, the follow-up of the construction site or the choice of fixtures, we handle every step of the construction process, for a home that reflects your personality. Maryse Leduc is a LEED Green Associate and a LEED AP. The ecological approach (LEED, novoclimat, passive house, net-zero) is therefore integral to her design process, all while favoring the beauty of your home.
During the design-creation process, you are in direct contact with Maryse Leduc – you are involved in that process, while being assisted. The team is also involved in the design process: it is when we put all our talents together to optimize the concept and translate it into a creative, aesthetic, functional, lively and sustainable space. We listen to you every step of the way to create a living space that looks like you, that inspires you and projects you into an ideal future, all within your budget.
MARYSE LEDUC’S APPROACH
Maryse Leduc favors a global and tailored approach. Listening to your needs, attentive to your tastes and mindful of your priorities, she does everything possible to design the home of your dreams and maximize your real estate investment. She guides you, reviews your choices and illustrates her concepts or your ideas with drawings so that your project takes shape before your eyes. Maryse Leduc also represents you with contractors, directs all stages of construction and scrupulously manages the budget. In short, she handles the five major steps involved in any real estate project:
1.DRAFT:
IMAGINE AND VISUALIZE THE IDEAL CONCEPT
We define your preferences and requirements and establish a realistic budget. We visit the site to study the views and sunlight, and to select the best possible location for your house. We explore several avenues before settling on an ideal concept. At this stage, we use several freehand sketches to illustrate the volumes of the house. The layout allows you to visualize the concept that fully meets your needs, your budget, your tastes and the particularities of the site.
3. FINAL FILE:
COMPLETE AND DETAILED PLANS AND QUOTATIONS
We prepare the construction plans, specifications, technical specifications, as well as the lighting and electrical plans, door and window tables, hardware schedules, finish tables and numerous construction details. In addition, we provide detailed plans for the kitchen, bathroom furniture and ceramic tile installation, as well as a complete list of lighting and plumbing fixtures. The final selection of lighting fixtures, plumbing fixtures and ceramic tiles are made and coordinated with the overall project. We integrate the engineers’ structural notes into our plans. This complete file will allow us to obtain accurate prices, while bidders will have to follow all our specifications to the letter.
We also prepare the contract documents for the bids and the terms of the construction contract.
2. PRELIMINARY FILE:
CREATING THE ATMOSPHERE, THE MAGIC OF THE PLACE
Once the concept is chosen, we develop it by studying all its variations in order to refine it. We then develop all facets of the interior design: kitchen and bathroom design, lighting concept, preliminary selection of lighting fixtures, ceramic tiles, plumbing fixtures, architectural hardware – in short, everything that will make the style, charm and life to your home. In addition, we create the complete interior color chart for each room, as well as the exterior color scheme for the house.
We also discuss the technical systems (electricity, heating, plumbing, etc.) in order to make choices that will give you an optimal quality of life. In order to allow you to better visualize the whole, we produce a virtual model in three dimensions (3D). Once everything is approved, we move on to the next step.
4. CALL FOR TENDERS:
SELECTING THE BEST
We answer questions from bidders and ensure that they interpret the plans and specifications accurately. We then analyze the bids received and negotiate the prices. Finally, we provide the client with a recommendation of the best contractor for the project and oversee the construction contract.
5. ADMINISTRATION OF THE CONSTRUCTION CONTRACT:
FOR YOUR PEACE OF MIND
We monitor the construction site, verify the quality of workmanship and compliance with the plans and specifications. We approve all color and finish samples (floors, siding, etc.) and shop drawings (cabinetry, kitchen, stairs, etc.). We coordinate with the contractor and all suppliers to ensure compliance with the entire concept. We also approve all requests for payment and prepare any necessary amendments. Finally, we ensure that the project wraps up smoothly, according to the established agreements and to the full satisfaction of the client.
