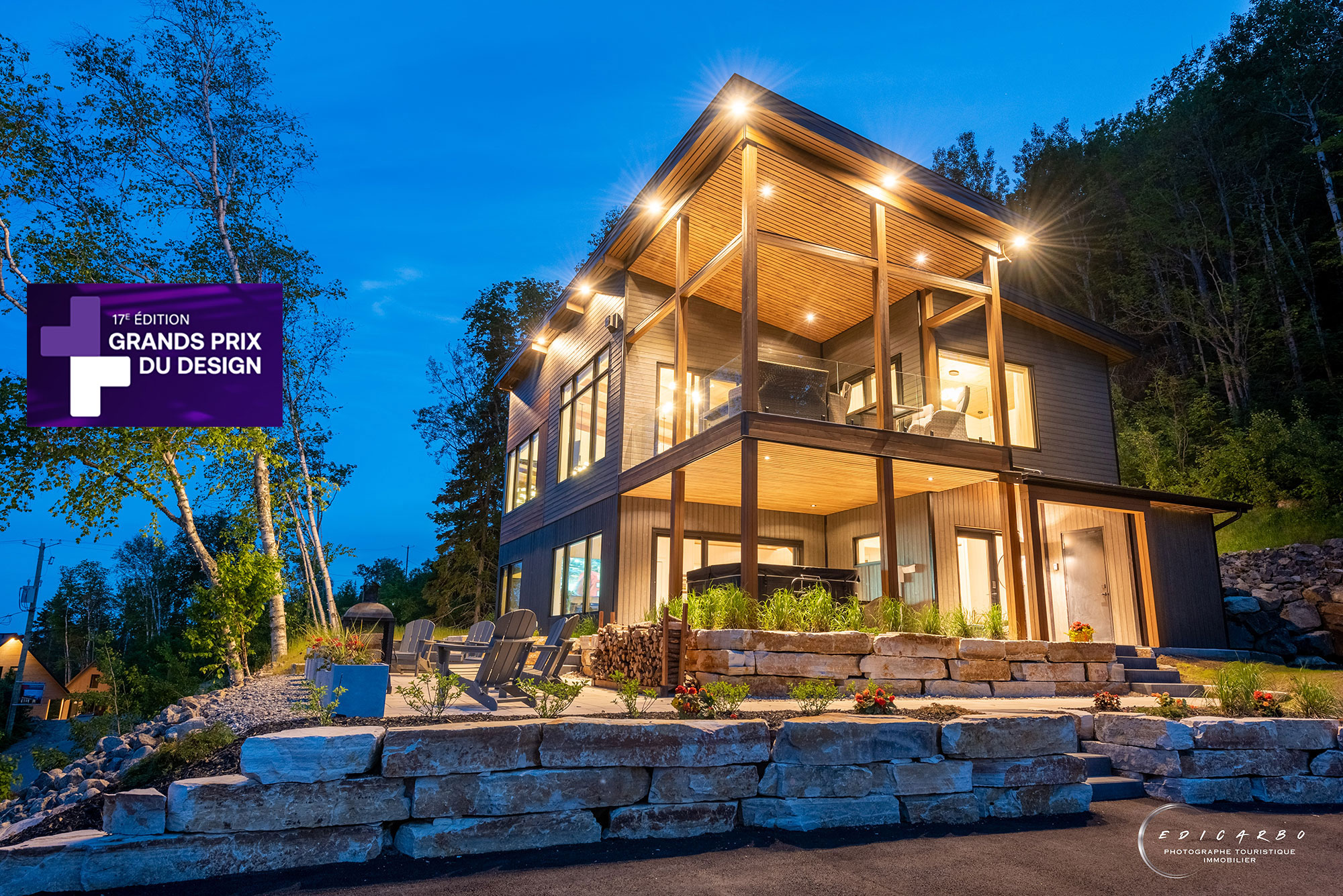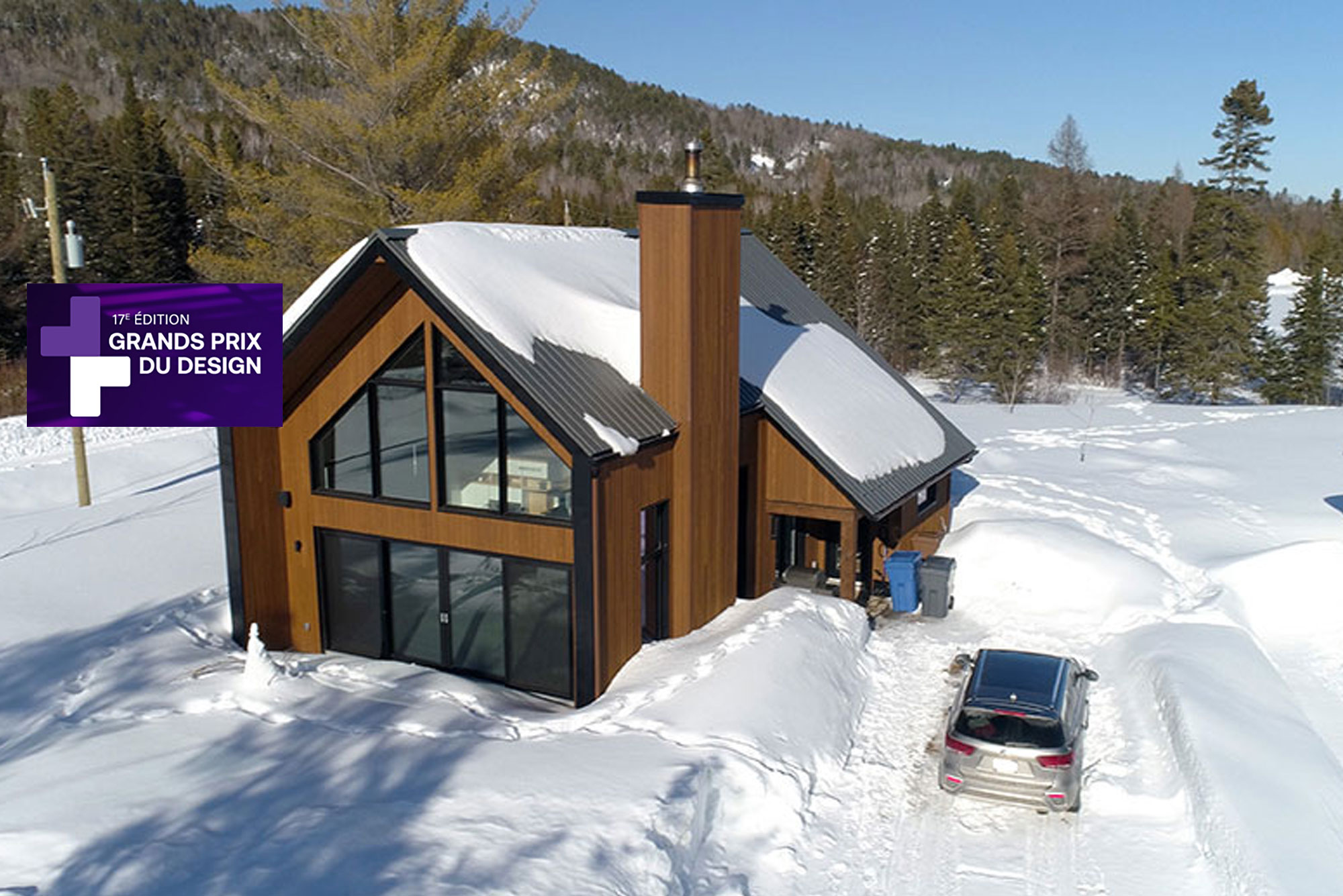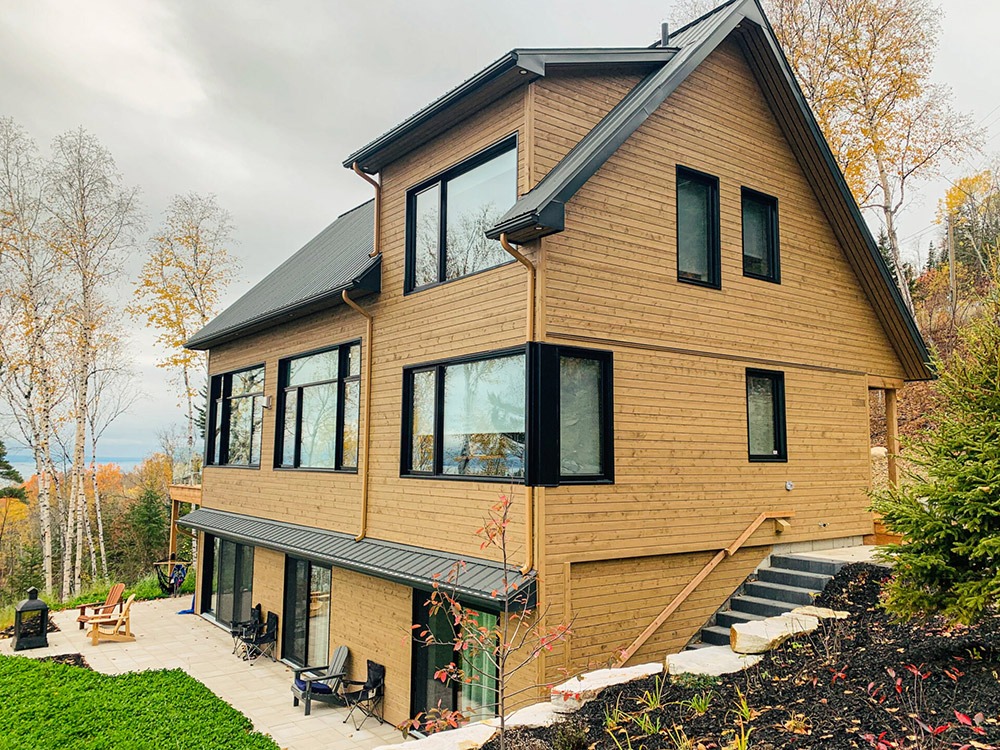
2023 - SILVER CERTIFICATION
Grand prix of Design - Villa Vivaldi

2023 - BRONZE CERTIFICATION
Grand prix of Design - Le Refuge

2022 - SILVER CERTIFICATION
Grand prix of Design - Maison Fleuve
2017 - Nomination
Grand Prix of Design
2016 - Nomination
Grand Prix of Design
2015 - FINALIST
Ecological construction and/or renovation of residential buildings
APCHQ Domus Award, 32nd edition
32th edition
2013 - Finalist
Environmentally friendly construction and/or renovation and Single-family home construction of $260,000 and less than $500,000
APCHQ Domus Award
30rd edition
2012 - Finalist
Single-family home construction of $260,000 and less than $500,000 APCHQ Domus Award 29th edition
2011 - Finalist
Single-family home construction over $225,000 and under $350,000
APCHQ Domus Award
28th edition
2010 - Finalist
Single-family home construction over $350,000 and under $750,000
APCHQ Domus Award
27th edition
2008 - Finalist
APCHQ Domus Award 25th edition
2009 - Finalist
APCHQ Domus Award 26th edition
2001 - AWARD OF EXCELLENCE
Renovation and architectural integration
City of Saint-Lambert
1994 - HONORS
HONORS: NAMED BEST STUDENT IN ARCHITECTURE AT A TRIBUTE EVENT Cégep du Vieux Montréal
1992 - AWARD OF EXCELLENCE
“Creation and design”
Canada Mortgage and Housing Corporation (CMHC)
1989 - HONORS
HONOR “SUCCESS WITH DISTINCTION” IN THE ADMISSION EXAM
Ordre des architectes du Québec
1988-1989 - SCHOLARSHIP
DOCTORATE AND MASTER’S STUDY SCHOLARSHIP WITH HIGHEST HONORS Mortgage and Housing Corporation (CMHC) and Housing Corporation (CMHC)
1987 - HONORS
HONORS: NAMED BEST STUDENT OF THE 1982-1986 BACCALAUREATE IN ARCHITECTURE AT THE GRADES COLLECTION University of Montréal
1987 - HONORS
“HAUTE VOLTIGE ARCHITECTURALE” HONOR International housing workshop UQAM
1986 - MEDAL OF EXCELLENCE
Royal Architectural Institute of Canada (RAIC)
1986 - HOUSING TRAVEL GRANT
HOUSING TRAVEL GRANT University of Montreal, with Groupe St-Jacques, Prével, Cardinal and Hardy, architects and urban planners
1982 - AWARD FOR EXCELLENCE IN DESIGN
Ordre des Architectes du Québec and Musée des Arts Décoratifs
1980 - TRAVEL GRANT TO FRANCE
TRAVEL GRANT TO FRANCE IN RESIDENTIAL RENOVATION Office franco-québécois pour la jeunesse (French-Quebec Office for Youth)
LEED CUSTOM HOMES
Home dreams are as unique and varied as individuals. This is why we need a tailor-made approach.
Whether it is a descriptive estimate, the recommendation of specialists, the follow-up of the construction site or the choice of fixtures, we handle every step of the construction process, for a home that reflects your personality. Maryse Leduc is a LEED Green Associate and a LEED AP. The ecological approach (LEED, novoclimat, passive house, net-zero) is therefore integral to her design process, all while favoring the beauty of your home.
During the design-creation process, you are in direct contact with Maryse Leduc – you are involved in that process, while being assisted. The team is also involved in the design process: it is when we put all our talents together to optimize the concept and translate it into a creative, aesthetic, functional, lively and sustainable space. We listen to you every step of the way to create a living space that looks like you, that inspires you and projects you into an ideal future, all within your budget.
MARYSE LEDUC’S APPROACH
Maryse Leduc favors a global and tailored approach. Listening to your needs, attentive to your tastes and mindful of your priorities, she does everything possible to design the home of your dreams and maximize your real estate investment. She guides you, reviews your choices and illustrates her concepts or your ideas with drawings so that your project takes shape before your eyes. Maryse Leduc also represents you with contractors, directs all stages of construction and scrupulously manages the budget. In short, she handles the five major steps involved in any real estate project:
